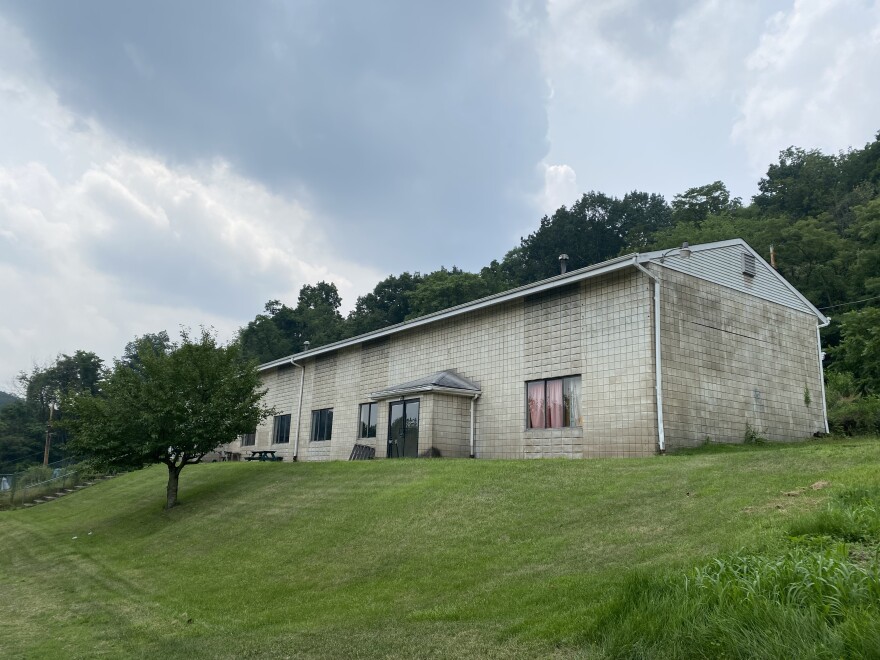Pittsburgh’s Zoning Board of Adjustment heard four hours of arguments Thursday about a proposal to replace the former Irish Centre with a large, 160-unit condo building, but it will be some time before the ZBA issues a decision.
“This is a significant case, obviously, and there’s a lot of information to sort through,” said Alice Mitinger, board chair, as she told participants they would have six weeks to submit legal arguments for consideration.
The four-acre site, located in a bend of the road where Forward Avenue becomes Commercial Street, is currently zoned as park (though not actually in Frick Park), a district that allows construction of single-family homes and community space.
To build its project, Developer Craft General needs what’s called a “use variance,” which would allow the company to build the multi-unit building. In addition, the development team wants to exceed the stated height limit, 87 feet instead of 40; exceed the allowed density, called floor area ratio; and build a portion of a retaining wall five feet taller than the allowed 10.
Ryan Indovina of Indovina Associate Architects said the site’s steep slopes, distance from utilities, and current restrictions present development hardships: it will be expensive to build single-family homes or other uses, so a multi-family building made the most sense.
Early in the meeting, Mitinger stopped Indovina with a question.
“You're candid about saying that this is a multi-unit residential use that's not permitted in the park district, and you're also significantly exceeding the height limitation,” she said.
“That is correct,” he said.
“Okay. Carry on.”
During public comment, supporters argued that the project will add much-needed housing to the city, and highly desirable Squirrel Hill, reduce stormwater runoff by adding management capacity, and enhance access to Frick Park. But many residents in Squirrel Hill and Swisshelm Park said the 160-unit building will increase traffic accidents and flooding while constricting park access.
Members of the development team said traffic and stormwater management studies, as well as geotechnical analysis, will happen later in the process if the ZBA approves the requested variances.
Councilor Barb Warwick spoke neither for nor against the proposal, but said she agreed that amenity-rich neighborhoods like Squirrel Hill should be accessible to more people.
“I hope that moving forward we can all come together to reevaluate and modernize our residential zoning rules, and let Squirrel Hill be the trailblazer in figuring out new ways to make communities like this one more affordable,” she said.
Additional materials are due to the ZBA by Sept. 14; the board will then have 45 days to issue a decision.




